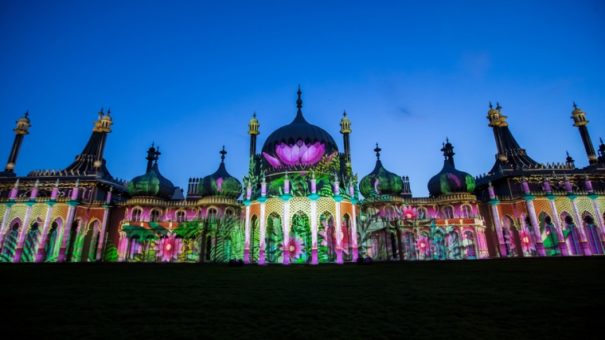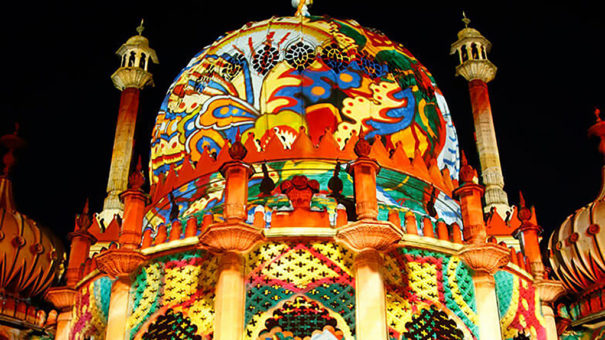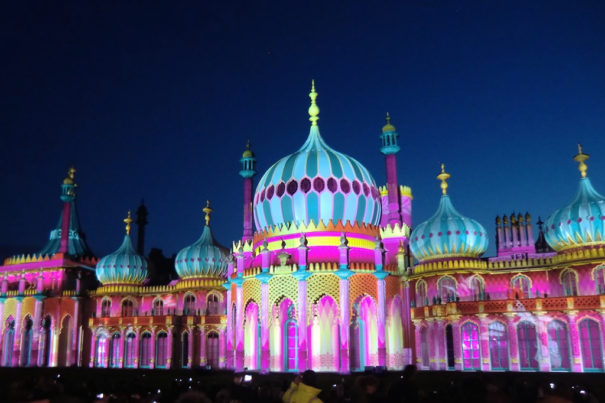Royal Pavilion was filled with light and color to commemorate the 50 Brighton Festival Anniversary
The facade of this palatial building was the place chosen to project the videomapping of 10 MINUTES ‘DR BLIGHTY’. For its staging they were specified 6 Christie Boxer 4K30 projectors from 30.000 lumens and 16 Wu20k-J of 20.000 lumens, arranged in vertical and horizontal orientation and with a range of lenses between 0.72:1 y 3.89:1.
The Royal Pavilion is an old palace located in Brighton (United Kingdom) which was built in the nineteenth century as a retirement residence for Jorge IV of England. Today is open to the public and is used for educational events, banquets and weddings.
He Brighton Festival It is an annual celebration in which for three weeks they are organized, In different places in the city, Music shows, theater, danza, circus, art, Cinema and all kinds of cultural events. On the occasion of your 50 birthday, Brighton Pavilion became an emblematic enclave thanks to the videomapping that was projected on its facade.
The theme chosen to carry out this projection was based on the history of the building itself and on the role that he played during World War I as a hospital for wounded soldiers injured. With this argument ‘dr Blighty’ was born, a ten -minute piece directed by Ajay Chhabra and whose content was created by immersive animation experts Novak With music from Shri shriram. The voice of the sound designer Ed Carter tells the story, Today almost forgotten, of those soldiers who crossed half the world to fight.
The company Being productions and its director Paul Wigfield were responsible for transforming John Nash's piece to commemorate the 50 Brighton Festival Anniversary. In collaboration with the design and assembly company of shows and facilities Nutkhu, Brighton Pavilion turned, Not only in a backdrop of a show but in the protagonist of the work.
Your facade, remembers the palace of a Maharajah, He illuminated with bright images that highlighted further architectural details with vibrant colors.
Novak design demanded a continuous projection, that flows without interruptions through all surfaces, which meant covering all architectural elements and from all possible angles of angles, of the most remarkable architectural milestones to the back of the columns.
To achieve the necessary coverage, they were specified 22 Synchronized HD outputs, Submitted from the servers D3 4x4Pro de D3 Technologies, and a projection power of 500.000 lumens.
Six Christie Boxer 4K30 projectors from 30.000 lumens and 16 Christie Wu20k-j wuxga de 20.000 lumens, arranged in vertical and horizontal orientation and with a range of lenses between 0.72:1 y 3.89:1, They were necessary for the realization of this videomapping. The signals reached each projector individually through multicore fiber optics, con 9 structures housed in projectors and control equipment. The sound infrastructure was delivered by a system of d&b audiotechnik.
You liked this article?
Subscribe to us RSS feed And you won't miss anything.

















