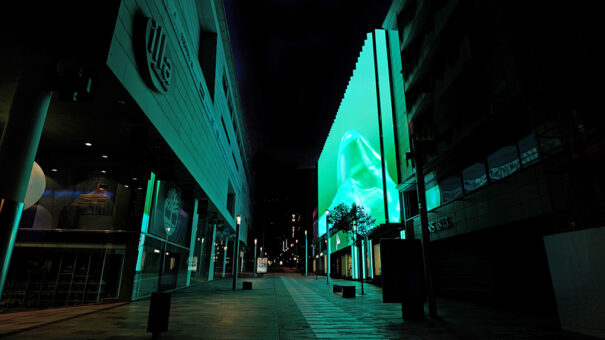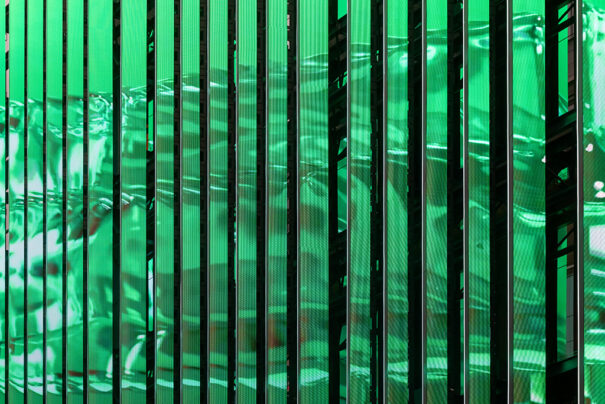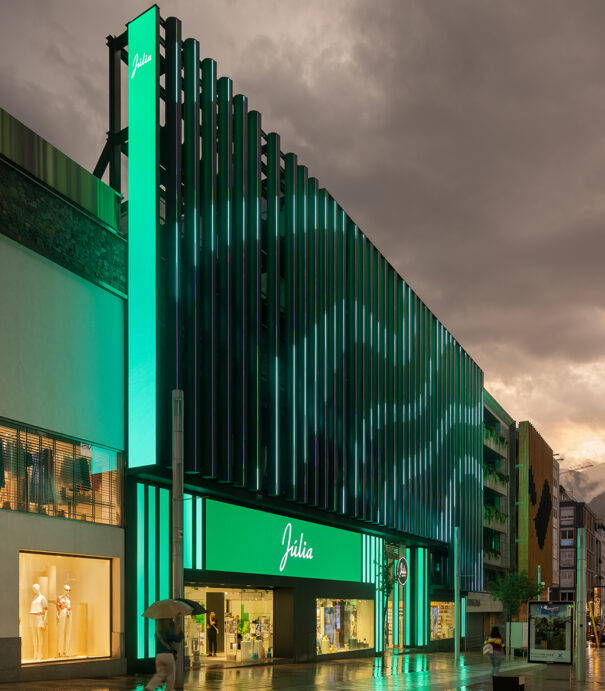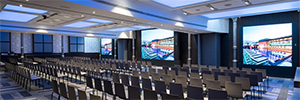Instronic creates an attractive multimedia façade for the Julia perfumery headquarters
Inspired by a bamboo forest, Instronic ha creado un sistema dual de iluminación formando un juego dinámico de luz y sombra, para lo que se han utilizado lamas formadas por pantallas Led.
Instronic ha diseñado para el edificio insignia de perfumería Julia one fachada multimedia que encarna el carácter y la personalidad de la marca al tiempo que establece una identidad visual distintiva.
Ubicado en el corazón de Andorra, Julia Center se erige como el espacio comercial emblemático de la marca y su sede corporativa. Para renovar la fachada, Instronic tenía el reto de realizar un diseño que le diera un carácter diferenciador y singular.
La posición del edificio planteaba un problema de visibilidad debido a la vista frontal limitada, por lo que tuvieron que crear nuevos puntos de observación para abordarlo. In addition, al tratarse de un local comercial, era esencial que la fachada fuera un elemento que destacara de su entorno y llamará la atención de los clientes.
El centro Julia está situado en la principal vía peatonal y comercial de Andorra, la Avenida Carlemany. Tras analizar el flujo de movimiento, Instronic identificó que el tráfico peatonal se mueve principalmente en sentido ascendente.
Una ventaja clave fue que la fachada disfruta de un punto de vista dominante, ofreciendo visibilidad desde la distancia y hacia la calle.
A través de un proceso de reconstrucción y abstracción de la imagen corporativa, inspirada en un bosque de bambú, se desarrolló un concepto que transformó toda la fachada en una intervención impactante y de gran escala, manteniendo una estética minimalista.
Para afrontar el reto de integrar la nueva fachada con el edificio existente, conservando la luz y la transparencia, se diseñó una estructura metálica ligera y segmentada que crea una segunda piel. Esta doble piel oculta la fachada original, aportando uniformidad y permitiendo la entrada de luz natural a las plantas superiores. La estructura, compuesta por lamas metálicas asimétricas, está suspendida de la estructura preexistente.
El concepto se inspira en un bosque de bambú, con cada lama integrando pantallas Led en los lados que miran hacia la calle e iluminación con la misma tecnología en los lados que miran hacia arriba. Este sistema de iluminación dual mejora la visibilidad y crea un juego dinámico de luz y sombra, ofreciendo una narrativa visual que cambia en función de la perspectiva del espectador.
Diseño de triple fachada
La vista hacia abajo corresponde al flujo principal de tráfico peatonal que se desplaza cuesta arriba. Desde este ángulo, la fachada es visible desde una distancia significativa, llamando la atención a medida que la gente se acerca.
El diseño juega con la perspectiva del espectador y el contenido se vuelve más claro e inteligible a medida que se acerca, creando una experiencia dinámica y en evolución que capta la atención desde lejos.
En la vista hacia arriba, el diseño emplea un enfoque más sutil, jugando con la iluminación. Aquí está puesto en crear una interacción delicada entre la luz y la textura, utilizando efectos de iluminación dinámicos para generar patrones suaves en toda la fachada.
Esta interacción sutil agrega profundidad y sofisticación al diseño, asegurando que la fachada siga siendo visualmente atractiva mientras mantiene una presencia discreta.
En la perspectiva hacia adelante, la fachada sirve como punto de transición donde la atención se desplaza desde el exterior hacia el interior de la tienda. El diseño crea un efecto de atracción, guiando la mirada hacia la tienda y animando a entrar.
Cuando el espectador se sitúa delante de la tienda, la fachada lo guía desde el exterior hacia el interior, fomentando el tráfico peatonal y centrando la atención en la tienda en sí.
Detalles de construcción
La estructura de paneles metálicos fue diseñada específicamente para ser montada sobre la estructura del edificio preexistente. Este sistema diseñado a medida utiliza aletas metálicas curvas que se adaptan a la geometría de la fachada.
La estructura también incorpora una discreta pasarela de mantenimiento, que permite un fácil acceso para realizar tareas de mantenimiento y ajustes.
Uno de los desafíos clave de este proyecto fue desarrollar contenido anamórfico para la fachada orientada hacia abajo. Debido al ángulo de visión desde el que se acercan los peatones, se diseñó el lienzo para tener en cuenta la distorsión y asegurar que las imágenes fueran legibles desde la distancia y se revelaran gradualmente a medida que los espectadores se acercaban.
La complejidad del diseño del lienzo requirió ajustes precisos para mantener la integridad visual, creando una experiencia atractiva y cambiante a medida que cambia la perspectiva del espectador.
You liked this article?
Subscribe to our Feed And you won't miss a thing.



















